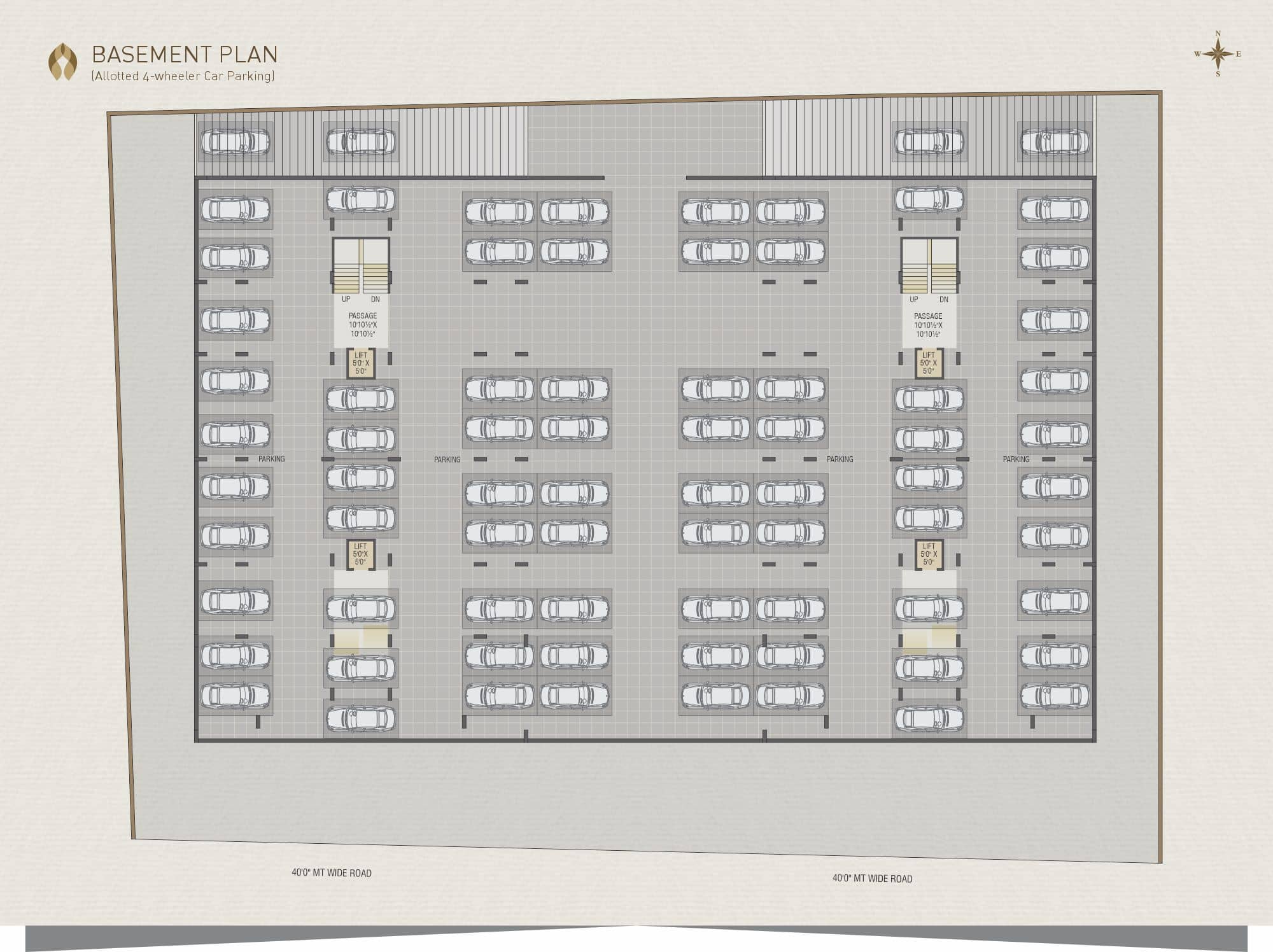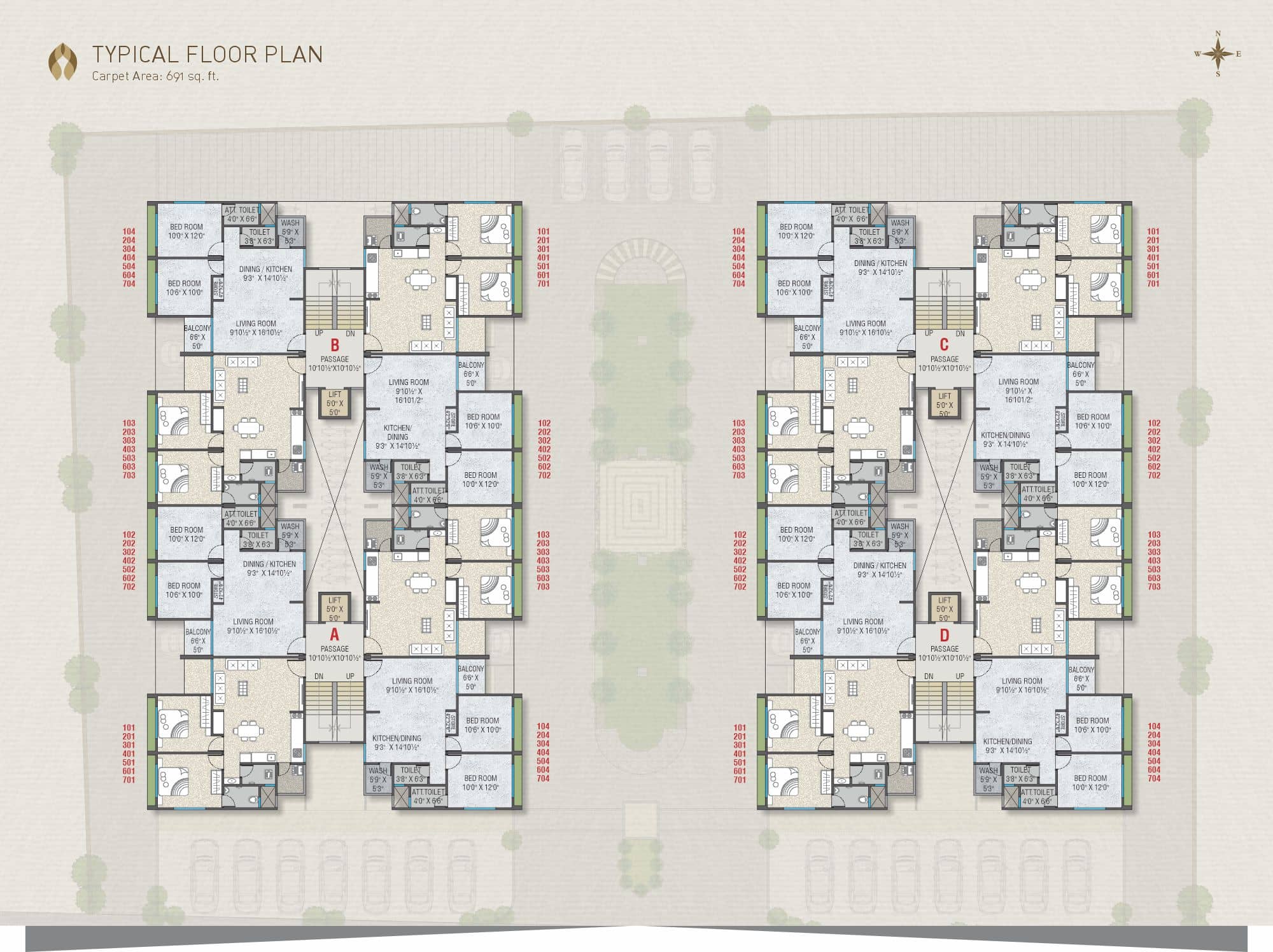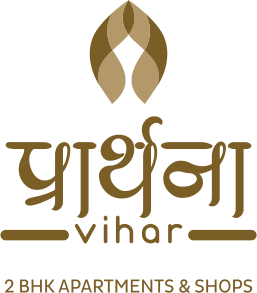

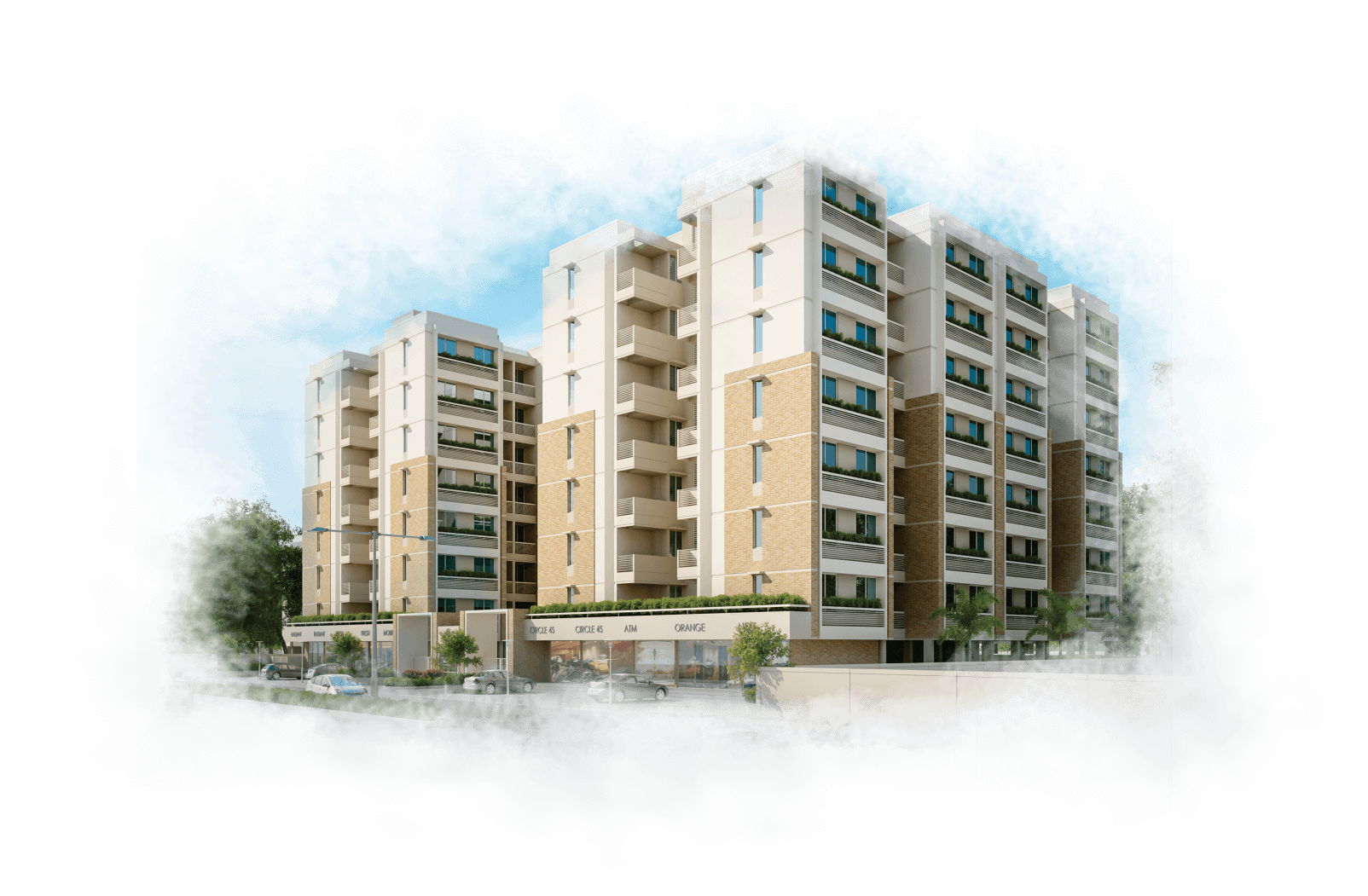
Prarthana Vihar brings an elegant lifestyle well within the reach of the citizen’s of Vadodara. Planned such that it offers an ideal living space to its residents, the 2 BHK Apartments allow you to choose a home as per your lifestyle needs.
Our aim was to provide a luxurious product at an affordable price which is reflected in the use of premium material specifications like Brick Cladding on exteriors, Allotted Car Parking for all residents, designer entrance lobby and much more…
Located at Sevasi TP-1, it offers a mix of residential & commercial development, offering more convenience to the residents. A well experienced and committed team real estate developers ensure that your home has a good quality finish, branded fittings and fixtures, spacious interiors, and timely completion.
It truly is a blessing for a perfect life for you and your family!
Amenities

Landscaped Garden

Gazebo

Children's Play Area

Allotted Car Parking

Branded Elevators

Gated Premises

CCTV Security
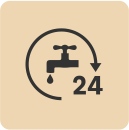
24 Hours Water Supply

Anti-termite Tretment

Tremix Concrete internal Road

Tree Plantation & Street Lights

Back-up Generator
Specifications

Flooring
- Mirror polished vitrified tiles flooring with skirting in all flats and shops
- Branded anti-skid ceramic tiles flooring in bathroom
- Natural stone/Vitrified tile flooring in common area

Wall Finish & paints
- Smooth finish internal plaster
- External surface finished in textured plaster
- Internal putty finish & outside premium acrylic paint of superior quality

Doors & Windows
- Frame with Decorative Main Door in Flat and MS rolling shutters for Shops
- All other doors are flush door with both side laminates
- Aluminum sliding windows with stone sills

Bathrooms & Toilets
- Western concept designed toilets. Concealed pipes with premium quality fittings.
- Geyser point in each bathroom
- Anti-skid ceramic tiles flooring in floor & ceramic tiles on walls upto lintel level

Electrification
- Concealed copper wiring (ISI grade) & Decorative modular switches
- Ac points in Master Bedroom & each Shop and TV point in Living Room
- Sufficient electric points as per architect’s design

Terrace
- China mosaic flooring on terrace to ensure water proofing and to reduce heat transfer.

Structure
- RCC frame structure designed as per Indian Standard code for safety aspects.

Kitchen/Store
- Polished Granite Platform top with SS Sink and designer Glazed tiles dado upto lintel level

