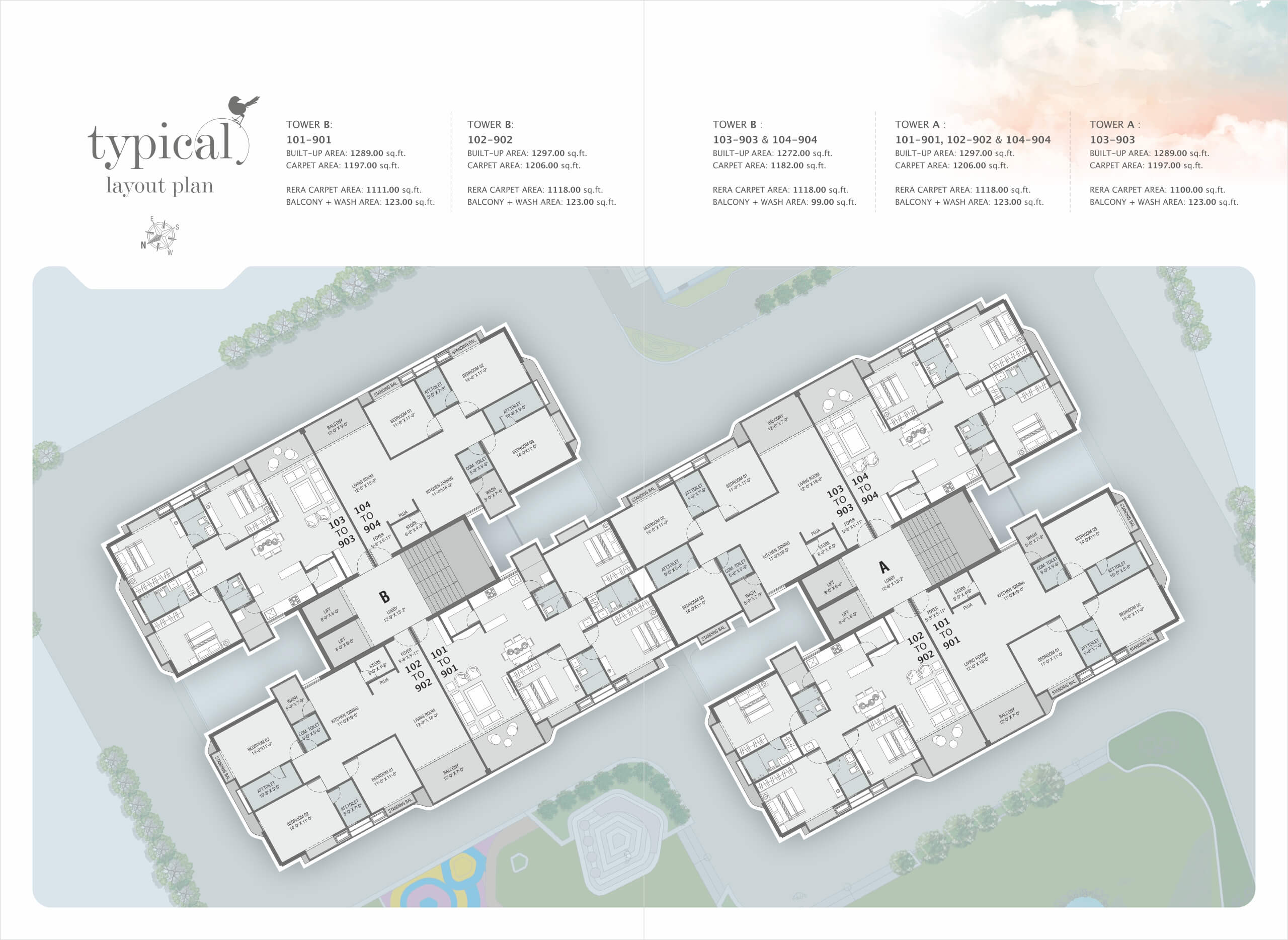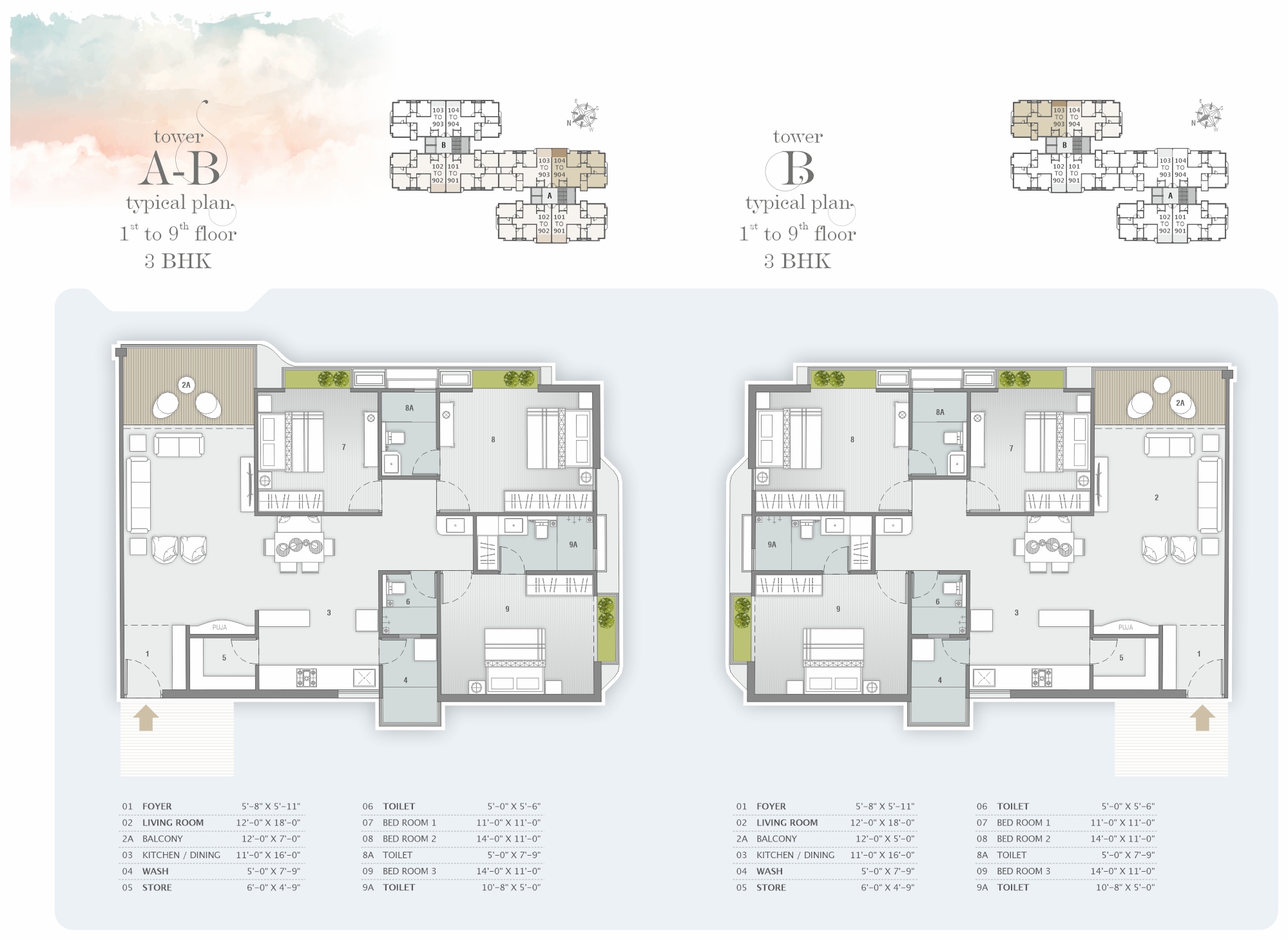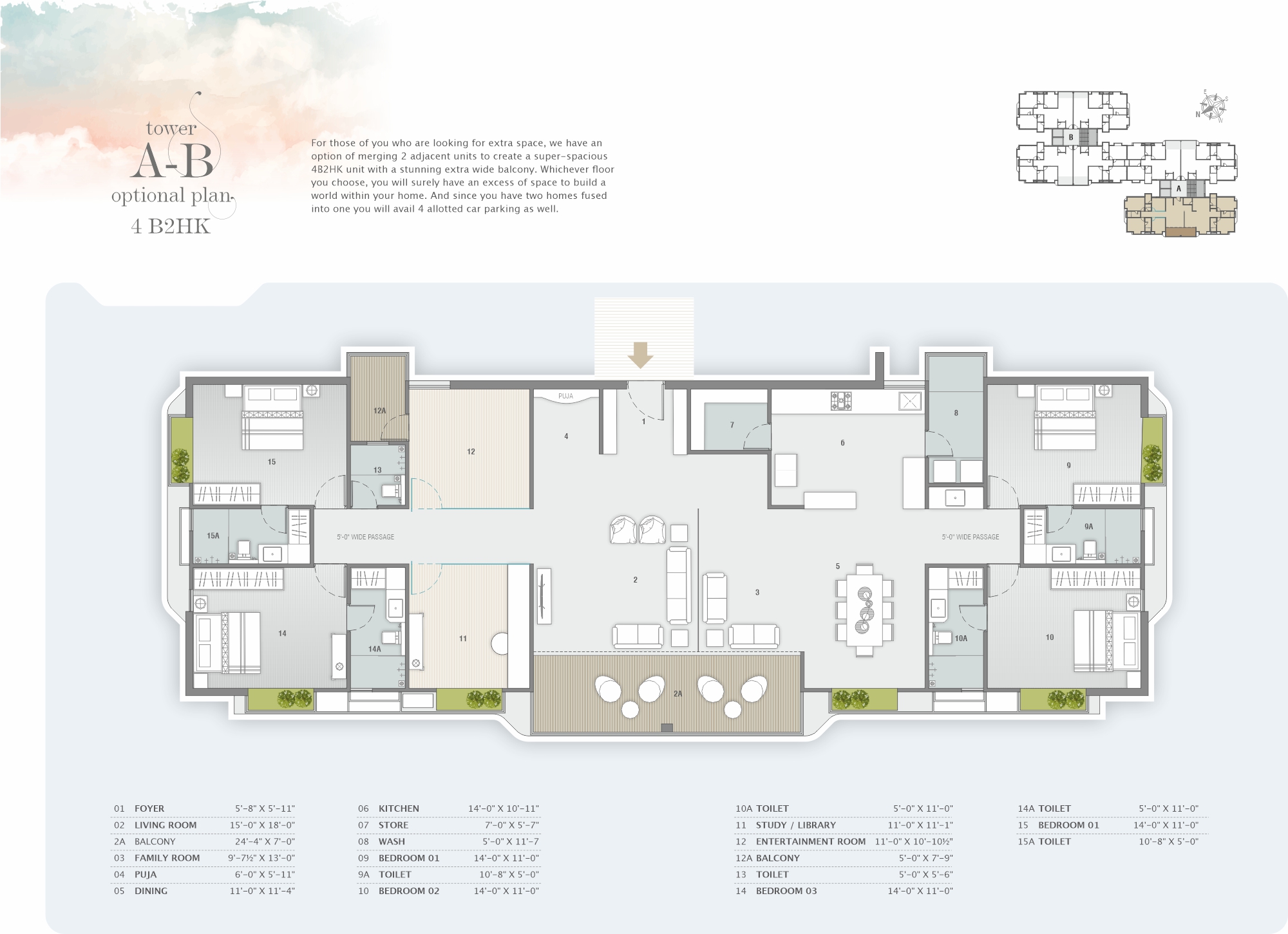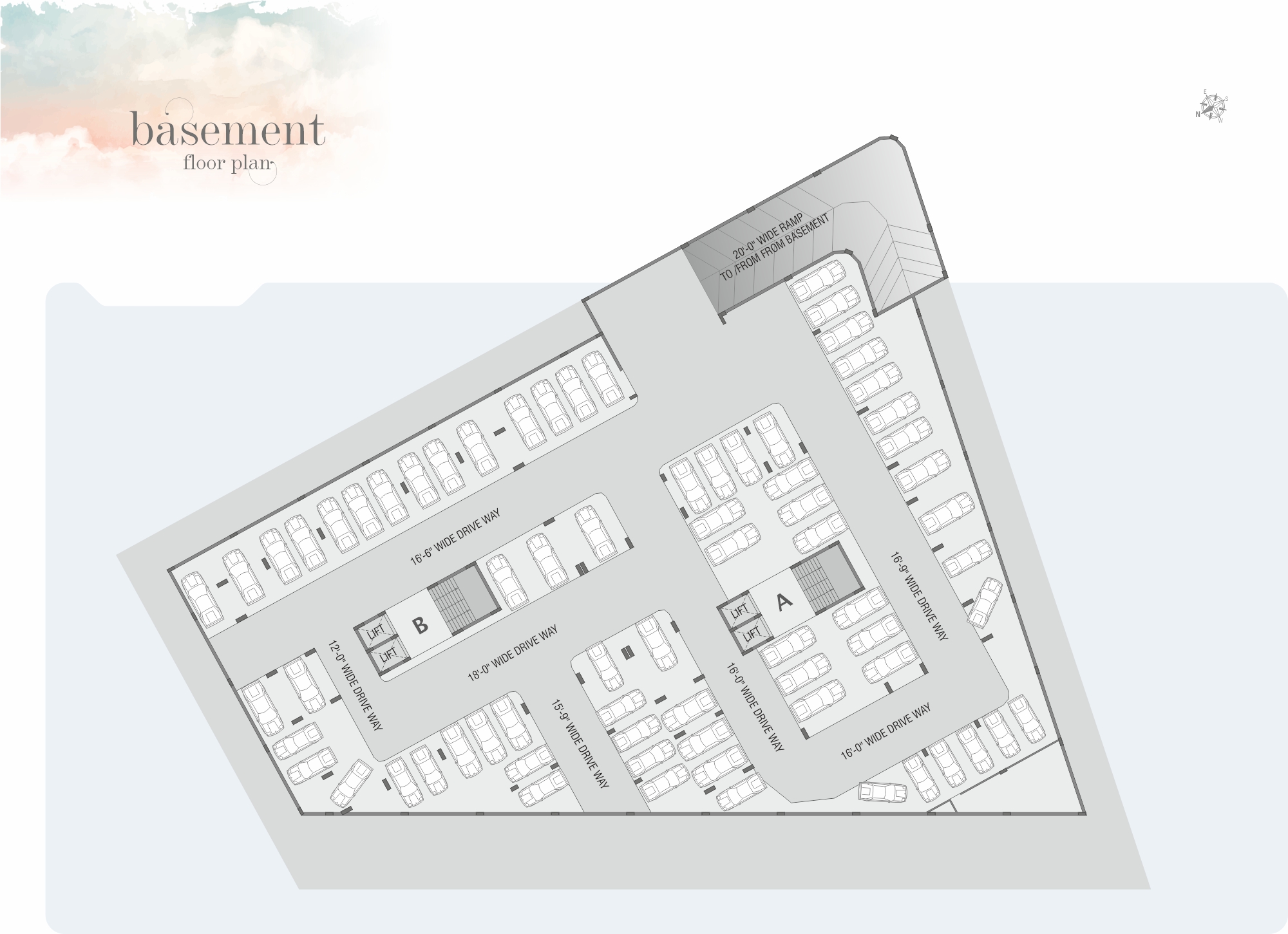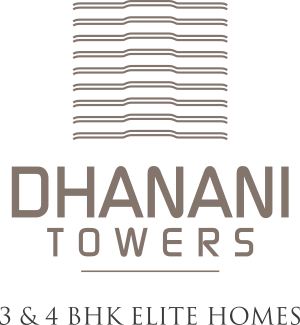

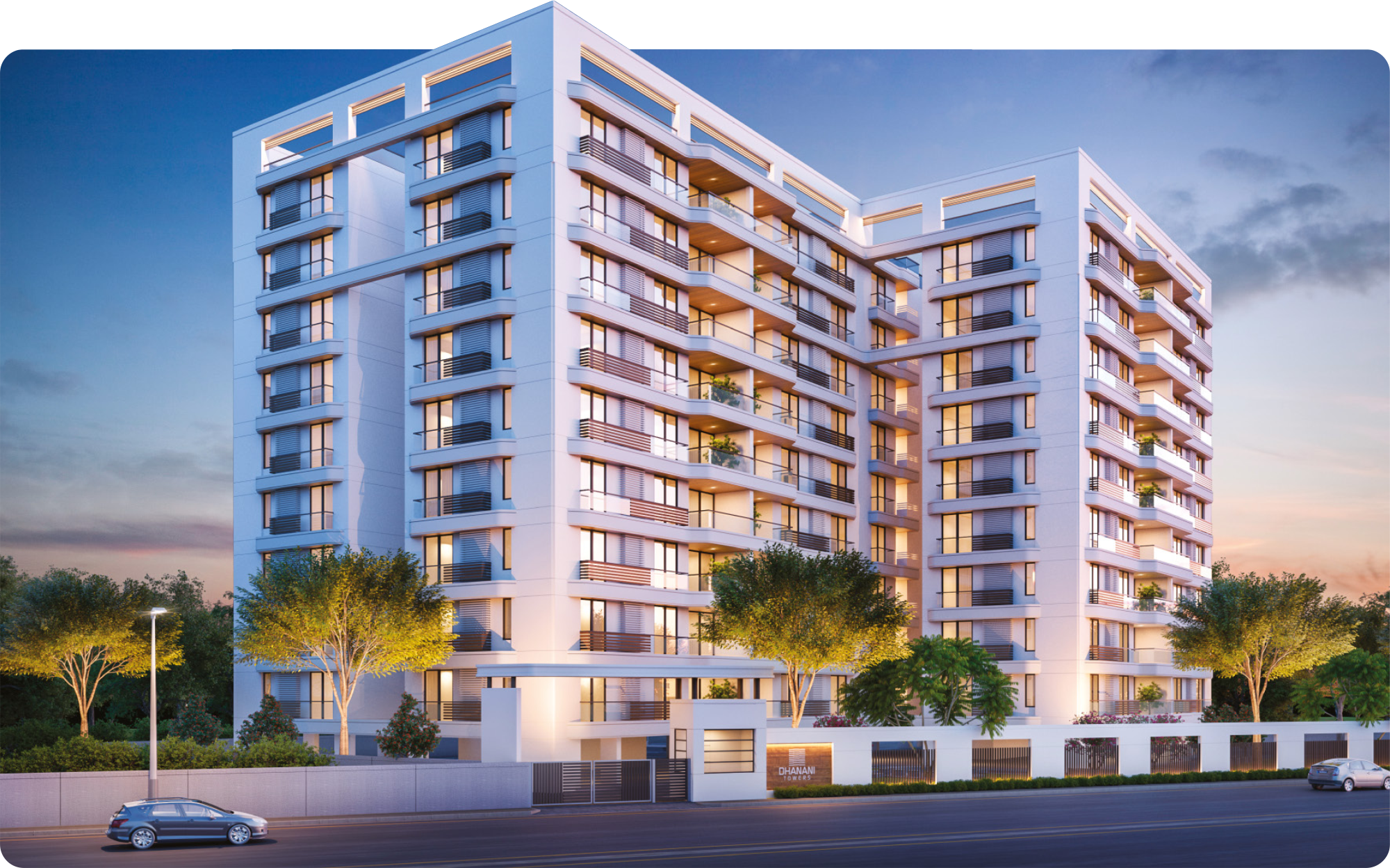
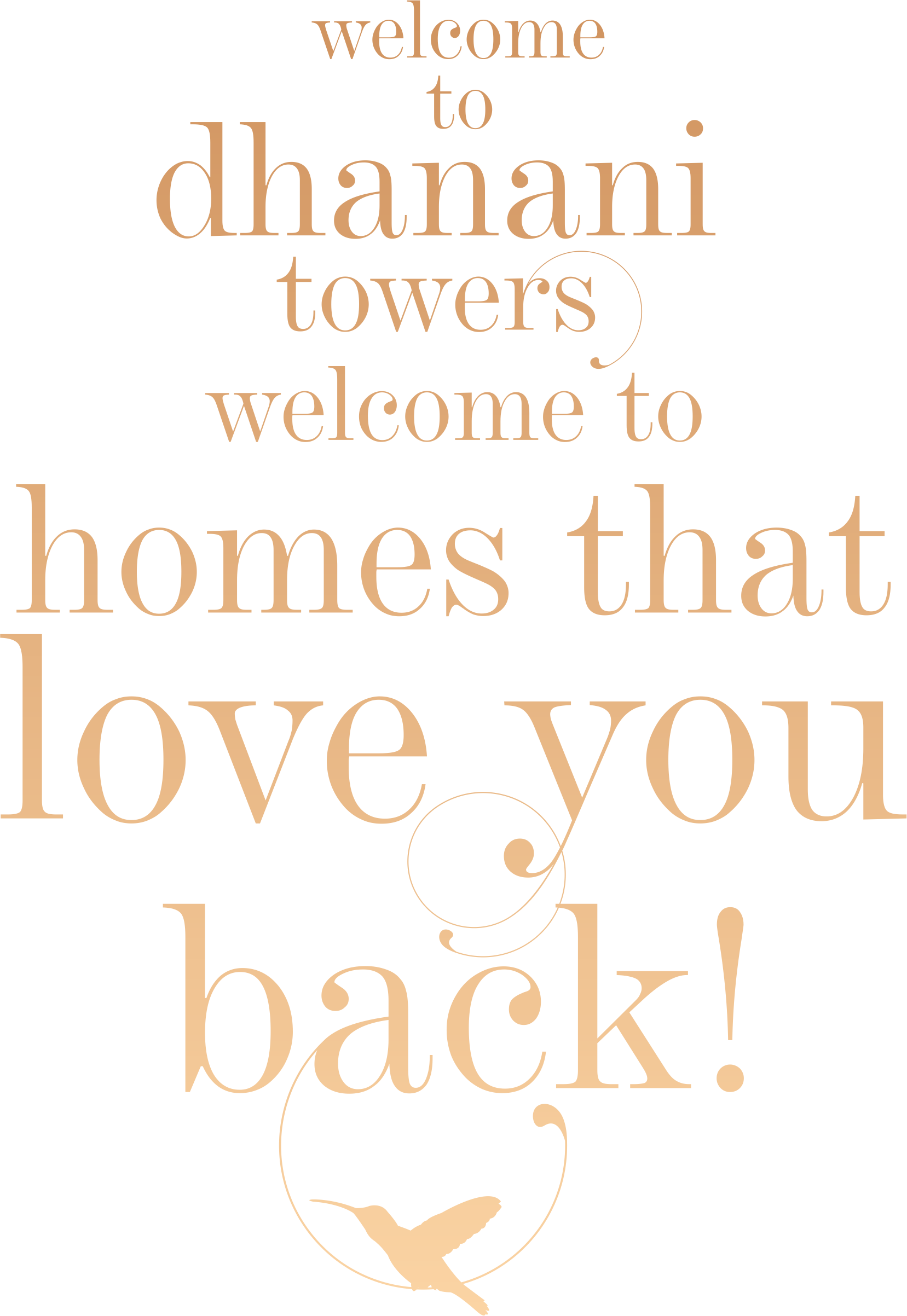
6900 sq.ft.
of landscaped area
2 allotted
car parking
3-side
open homes
100%
privacy in all rooms
Fully residential community
Clutter-free radius planning for lifetime panoramic views
Mesmerizing garden views from almost all apartments
Open south-west corner for excellent aeration
Luxurious entrance foyer with seating

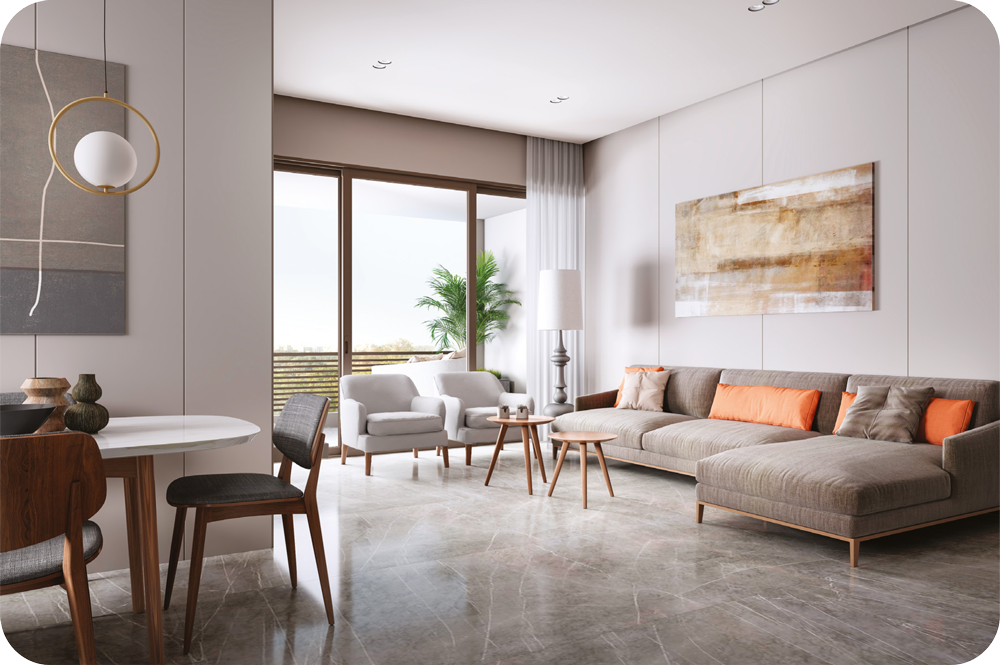
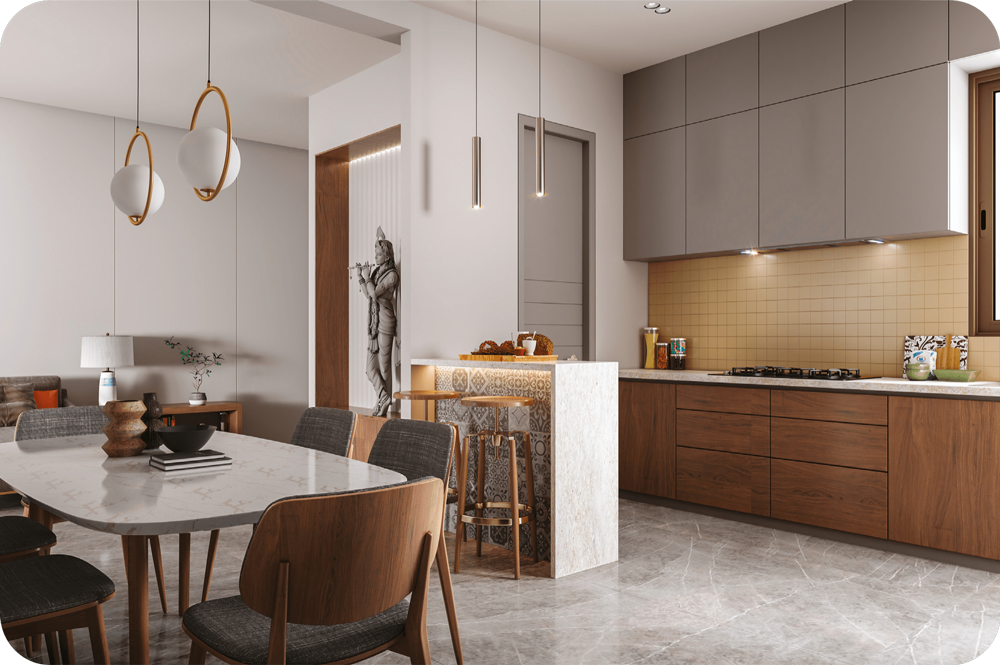

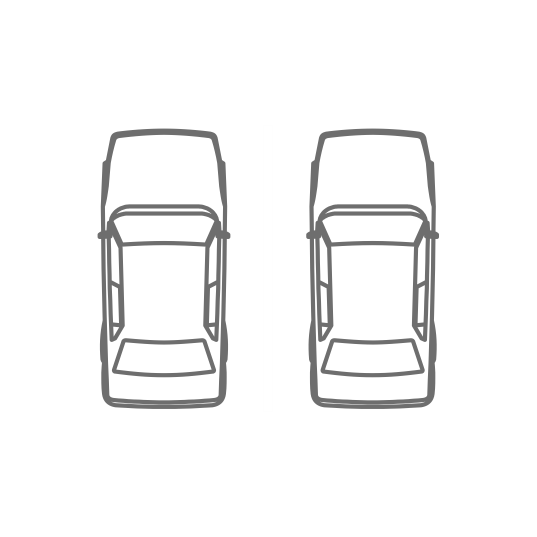
2 Allotted Car Parking (3BHK)
4 Allotted Car Parking (4B2HK)

Gated Community with
Round the Clock Security

Gated premises with CCTV Security

Branded Elevators
1 passenger 1 Stretcher lift
(each tower)

100% Privacy with no two homes facing each home
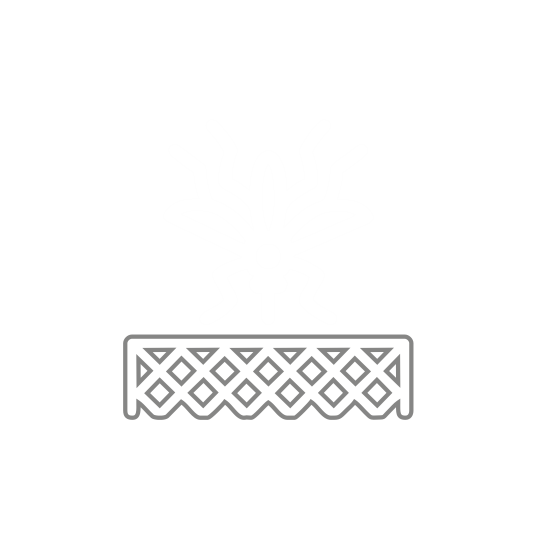
Window nets repel mosquitoes and welcome fresh air

Constant Power Backup System for Lift & Common Amenities

Power Back Up System for Lift & Common Amenities

8 Feet High Doors for Roomy feel

Plush Entrance Foyer with seating

Anti-termite treatment

Fire Hydrant System with Fire Extinguisher

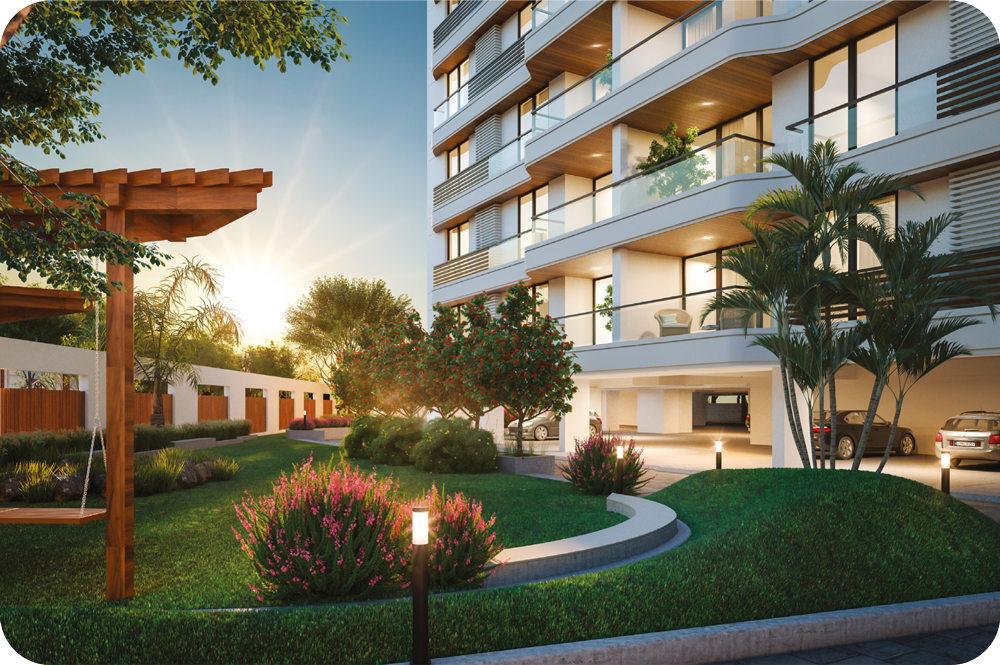
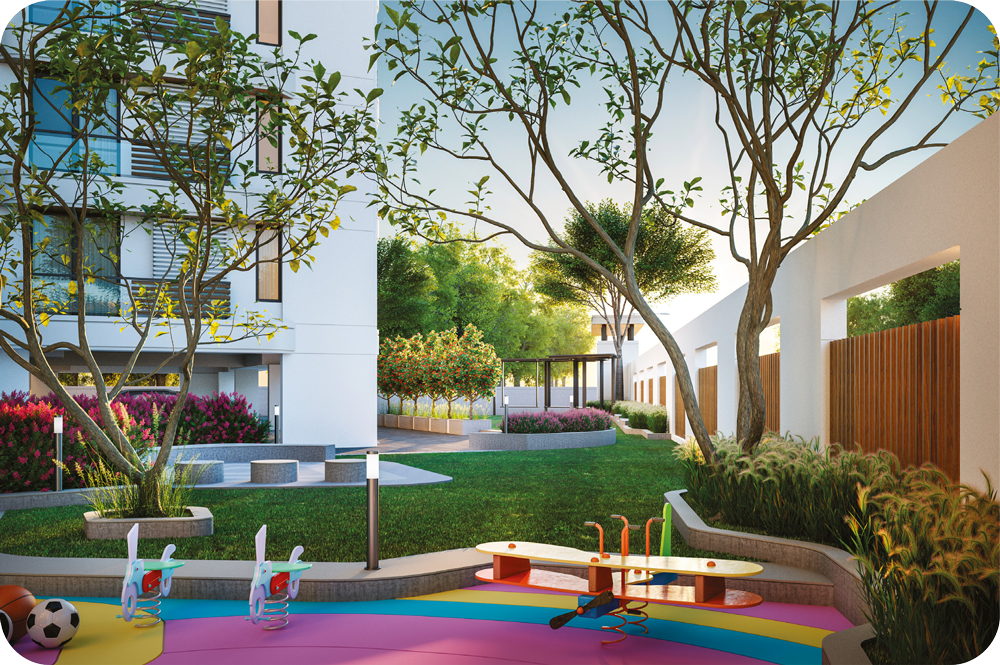

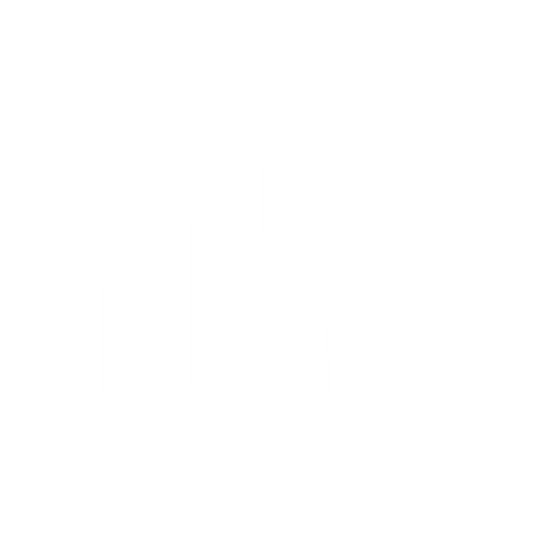
Clubhouse

Gymnasiym

Multi-purpose Hall

Gazebo

Landscape Garden

Children's Play Area

Structure:
- Earthquake resistant RCC frame structure designed as per Indian Standard code for safety aspects
Wall Finish:
- Smooth finish internal plaster
- External surface finished in textured plaster
- 2 coat putty with primer finish on internal walls
- Weather Proof Paint on external walls
Lobby & Foyer:
- Natural Stone / Vitrified Flooring with plush interiors
- All Lobby walls & ceiling in paint
Flooring:
- Double charged vitrified tiles in all rooms
- Branded anti-skid ceramic tiles flooring in bathroom
- Vitrified tile flooring in common area
Doors & Windows:
- Main Door: High Quality Wooden frame door with veneer finish on both sides
- Internal Doors: flush doors with 8 feet height & natural stone frame
- Powder coated aluminum sliding windows with mosquito net
Kitchen:
- Granite Platform top with SS Sink & Swivel tap
- Vitrified tiles/designer glazed tiles upto lintel height over the platform
- Wash Area with dado tiles & kota stone
Bathrooms:
- Premium Ceramic tiles, Branded quality bath fittings & sanitary wares
- Geyser point in each bathroom
- Anti-skid floor tile & Granite counter with ceramic Wash Basin
- Tiles upto lintel level in all bathrooms
Electrification:
- Concealed copper wiring (ISI grade) & branded modular switches
- Sufficient electric points as per architect’s design
- AC Piping in all bedrooms & living room
- Provision for inverter
Terrace:
- China mosaic flooring on terrace to ensure water proofing and to reduce heat transfer




